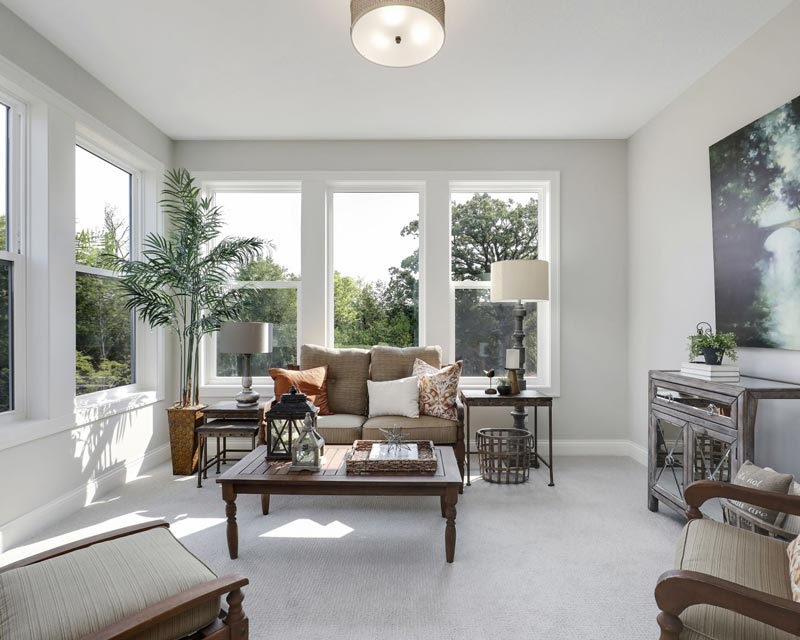Our Process
The DFP Design Philosophy
At DFP, we believe that your home should be designed with you in mind. With your input, we aim to design homes that are an extension of the homeowner. This allows for endless possibilities, from designing a kitchen with a specific workflow in mind, or making sure your home shows off its surroundings best with strategically designed windows and outdoor areas. Our firm has been designing homes in the Minneapolis – Saint Paul metropolitan area in Minnesota for over 50 years and has the expertise to bring your vision to life.
Learn More About DFP Planning & Design
Learn More About DFP Planning & Design
From Classic to Modern
Having designed several thousand homes across the country, we have the knowledge and experience to find and accentuate your unique style. We work closely with our clients to ensure the end product is a result of both our design expertise and your ideas of what your perfect home should look like. No matter what style you love, we will help you achieve it.

Expertly Designed, From Start to Finish
As a full-service custom home designer, we will work with you every step of the way. Our team is attentive and hardworking so that your needs are met in a timely fashion. We help to get you into your new home as quickly as possible, with most designs taking only a matter of weeks, at a fraction of the price that other home design firms may charge.
Are you ready to design the home of your dreams?
Contact DFP Planning & Design at 763-780-8004.
Are you ready to design the home of your dreams?
Contact DFP Planning & Design at 763-780-8004.
Business Hours:
Monday - Friday
8:00 AM - 4:30 PM
Saturday - Sunday
CLOSED
DFP
Planning & Design
Social Media
